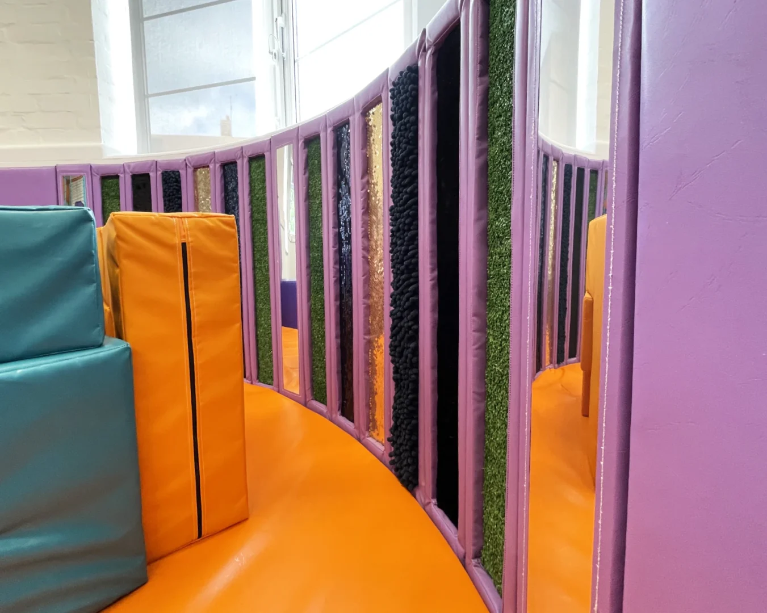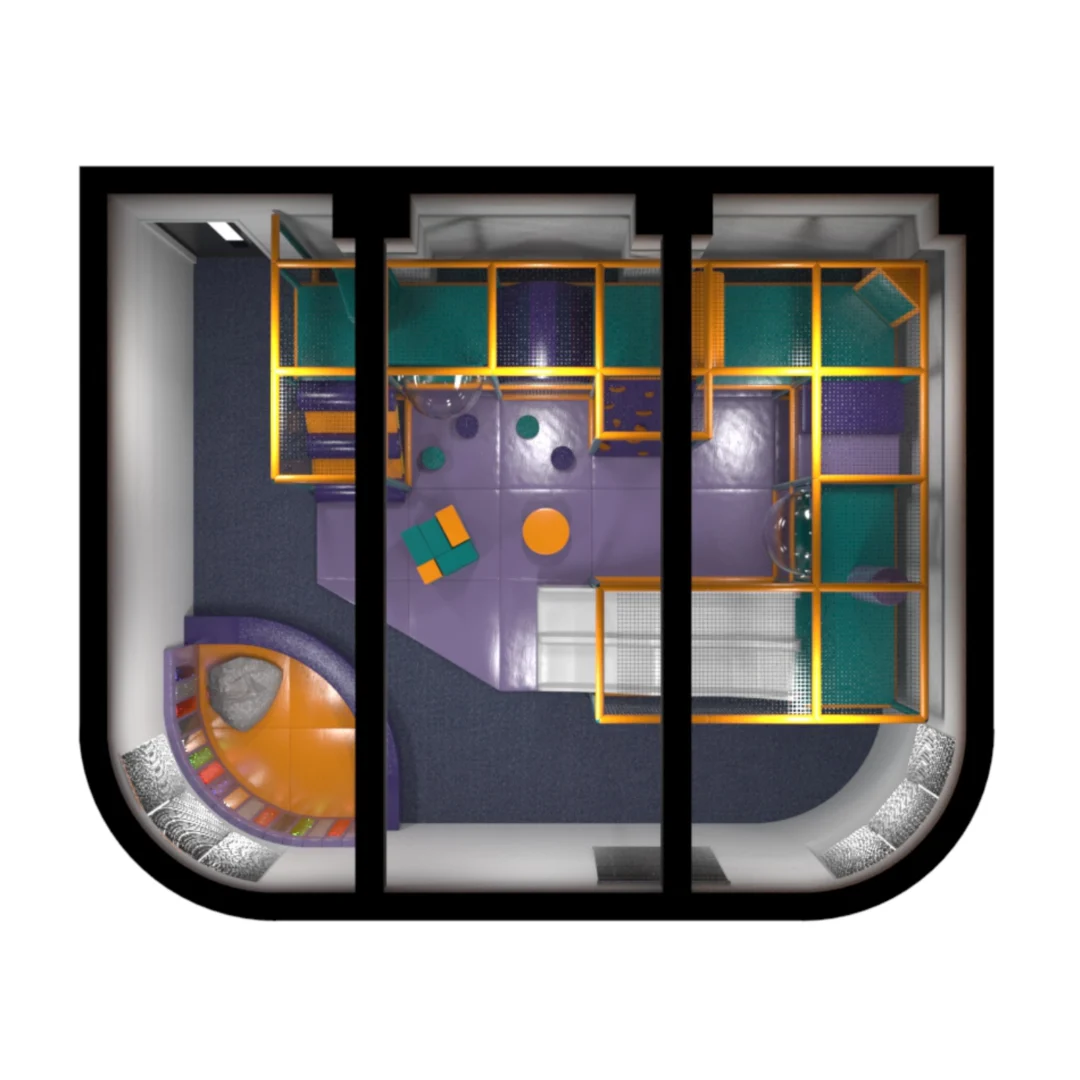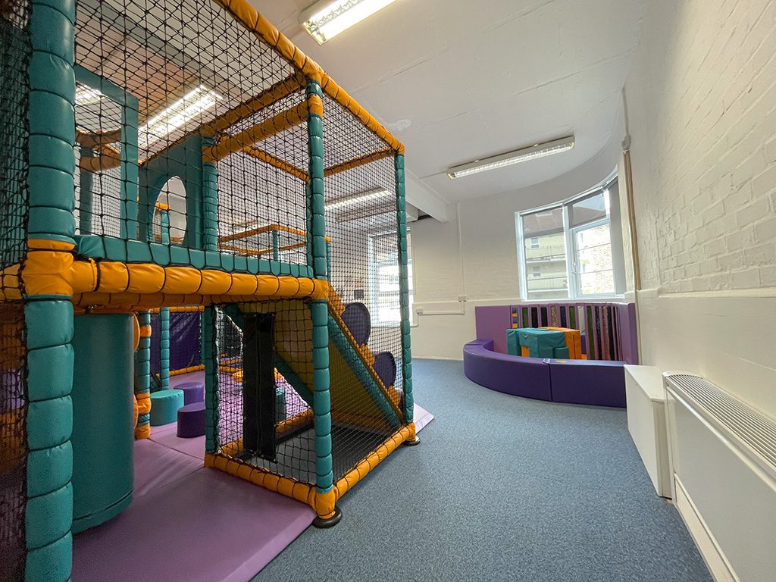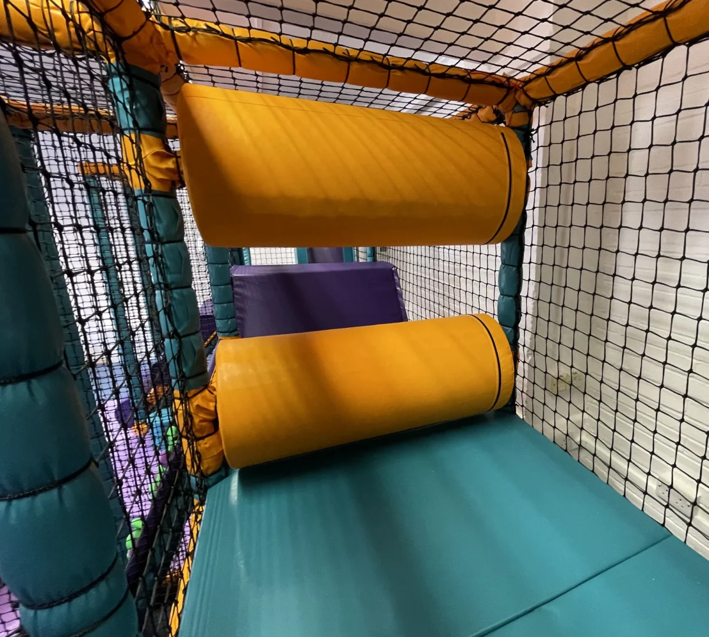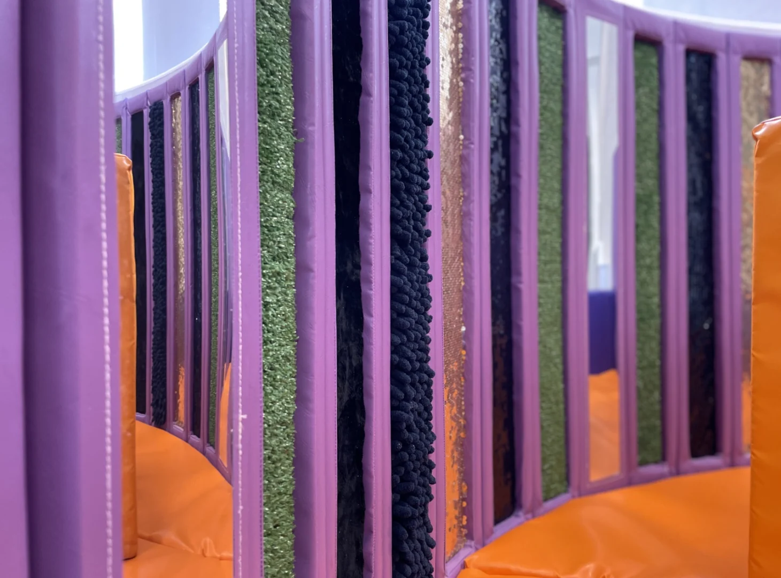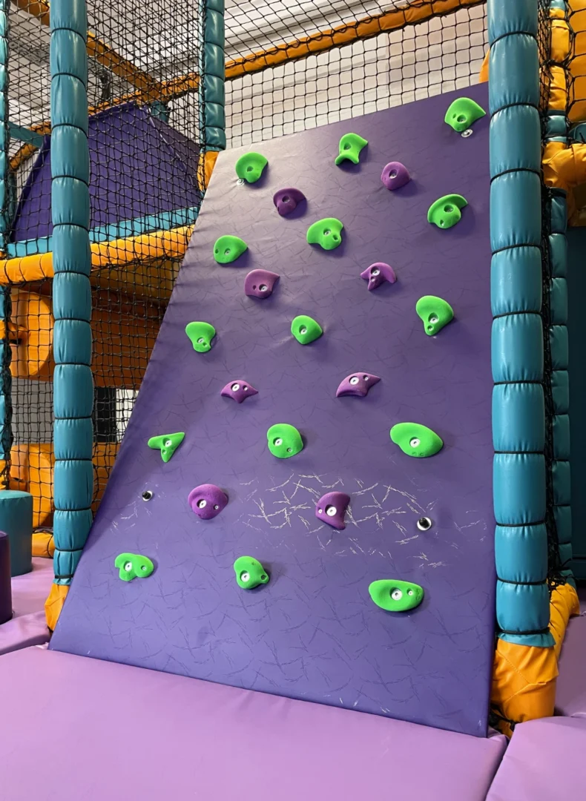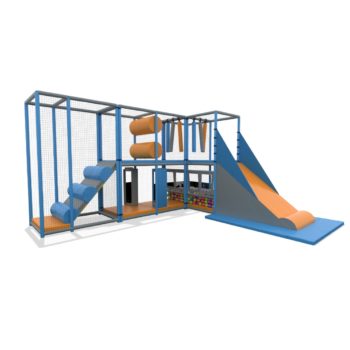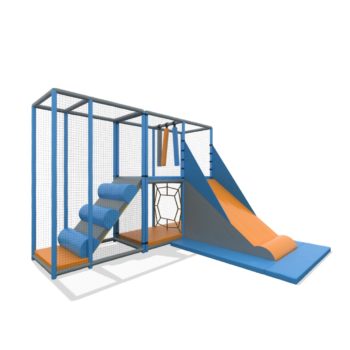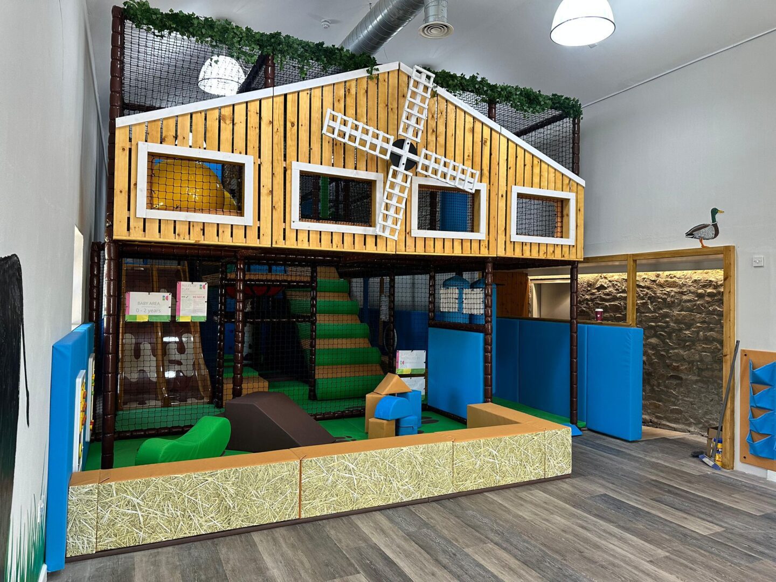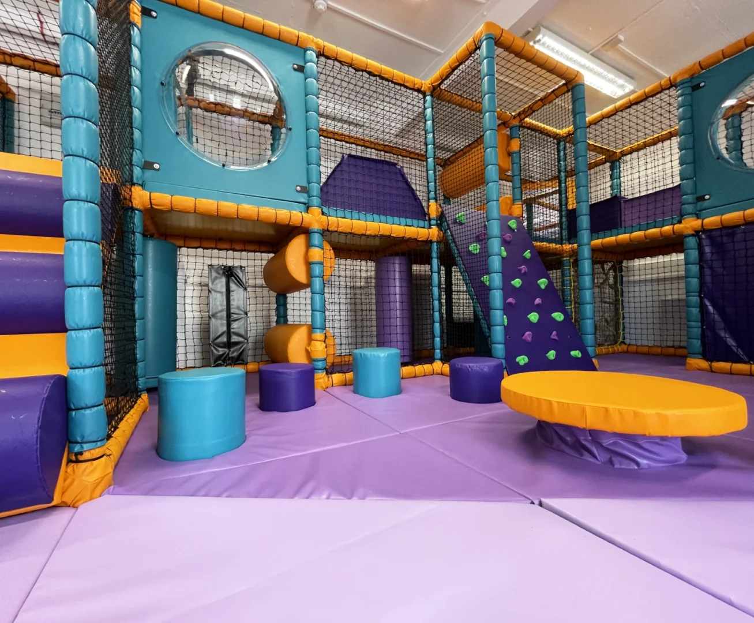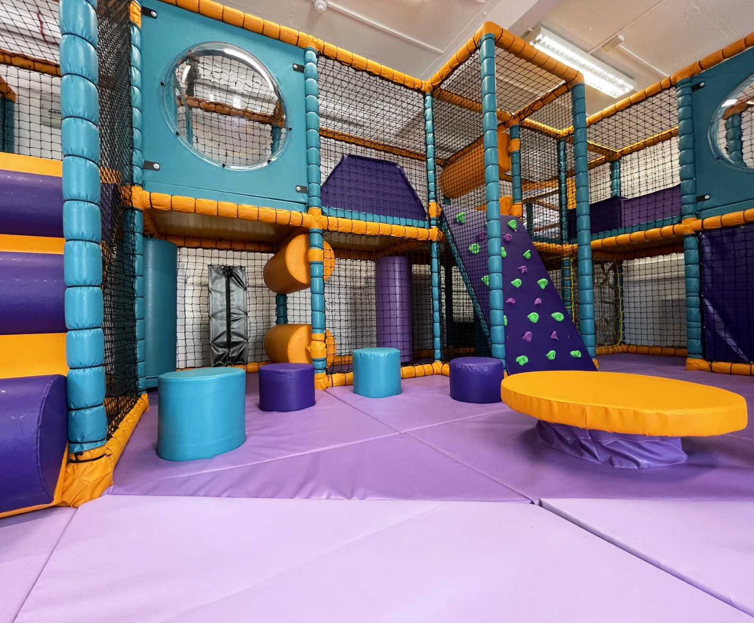Turnham Academy is a new addition to the Drum Beat ASC. Drum Beat operate in the South London area and are a key provider of special needs schools and facilities to the local demographic. Turnham primary school was separated to provide space for a much needed SEN academy, to accommodate the growing needs of the surrounding South London area. As part of the development, services and provision for the care of SEN children were to be included. Drum Beat contacted Play Creations for the design and quote of the softplay and movement room. We worked closely with the resident occupational therapist, who had a very clear brief about what the space had to achieve. Once we had visited site to survey the space for the proposed new softplay and movement room, we began design work immediately.
SEN School Soft Play and Movement Room Design
As the school had sensory provision elsewhere, it was important for the softplay and movement room to be just that, with only a small amount of cause and effect features included for cognitive stimulation. The space had to be one, where no matter the weather, the attendant school children could expend energy and challenge themselves physically, in a soft and safe environment. To that end, softplay features that promoted and encouraged physical stimulus such as spinning, squeezing, sliding, climbing and crawling were all included in the softplay design. Utilising some of the rooms architecture, we also built in to the curved window areas, a small relax area where kids could retreat to if they becoming over stimulated. This nook space included a padded tactile wall with a number of different textures to ‘feel’ as well as vibrating retainer wall, that was activated with a pressure switch.
SEN School Soft Play Manufacture and Installation
The area was designed as a 2 level softplay frame with an internal low level area for free play. A small relaxation area was also built in to the rooms curved window area as a retreat for over-stimulated kids. Softplay floor matting and padded wall boards were specified throughout, to maintain a completely safe space to play within. The softplay was coloured in bright and contemporary shades, to reflect the colours and brand found throughout the rest of the school. The wall boards included tactile textures for some touch stimulation. We also added ceiling mounted LED light panels to bring a bit of colour and depth into the under slide area.
Are you looking to build a play area similar to Turnahm Academy SEN School - Lewisham?
Safe Indoor Physical Play
The softplay area was designed to incorporate the maximum amount of play value for the given available space. Included within the play frame design are all the usual fun features such as a fibreglass slide, spiders web, corner mirrors, squeeze rollers, lookout dome windows, stepping stone blocks and spring step rockers. There is also a log ramp as well as a climbing wall panel, for access to and from the first floor. The installation was finished in time for the new school year and feedback from the teachers and OT has been overwhelmingly positive. The softplay area has been well received by all and has proved to have been a worthwhile and much needed addition to the schools’ facilities.
Watch the Turnahm Academy SEN School - Lewisham project.
