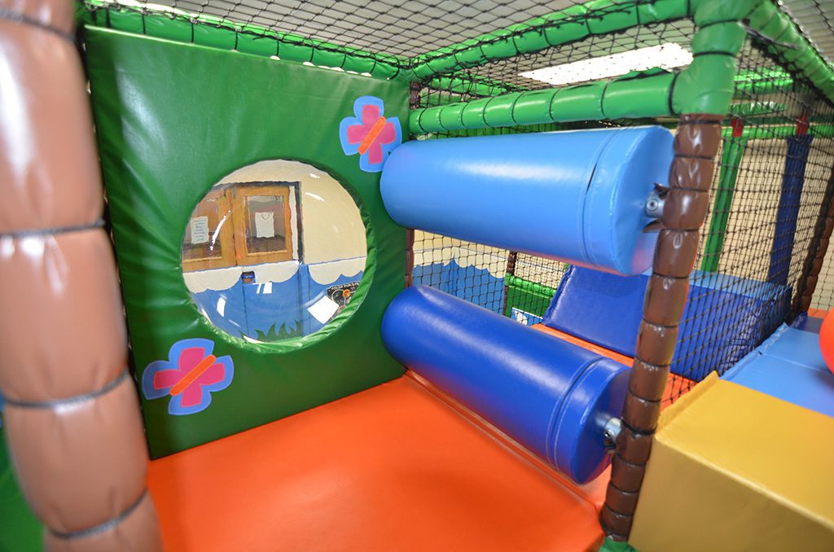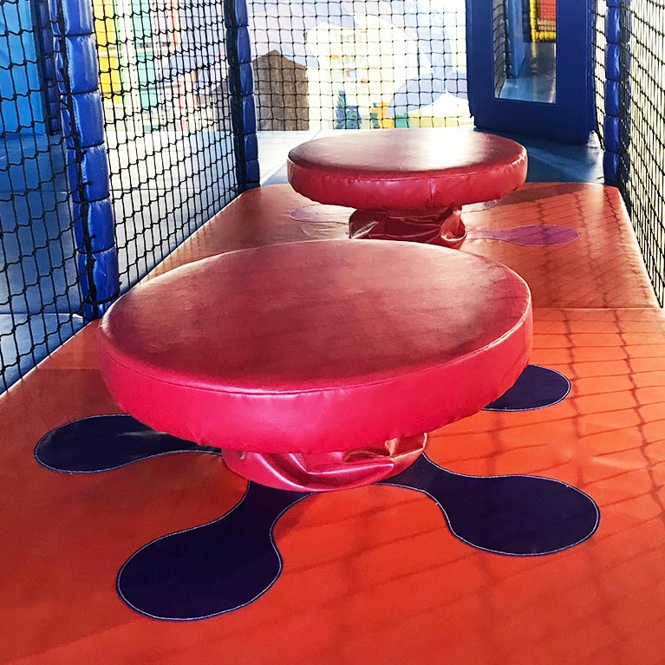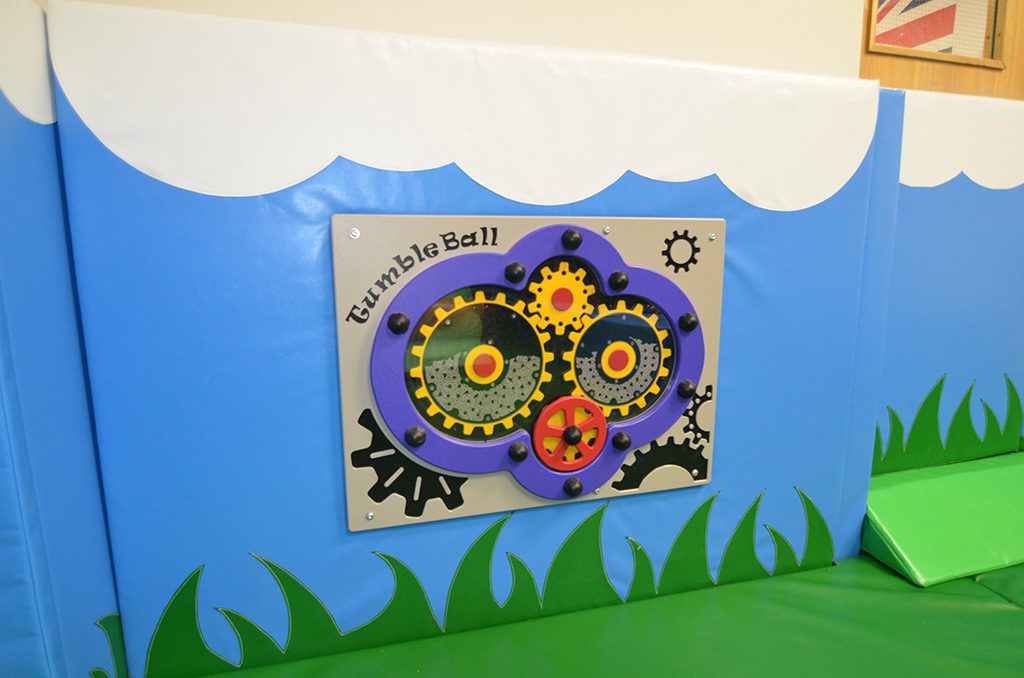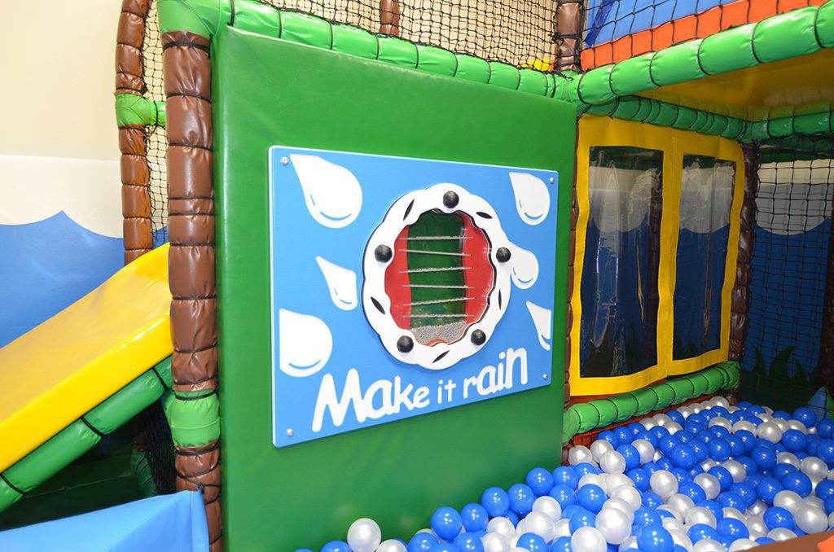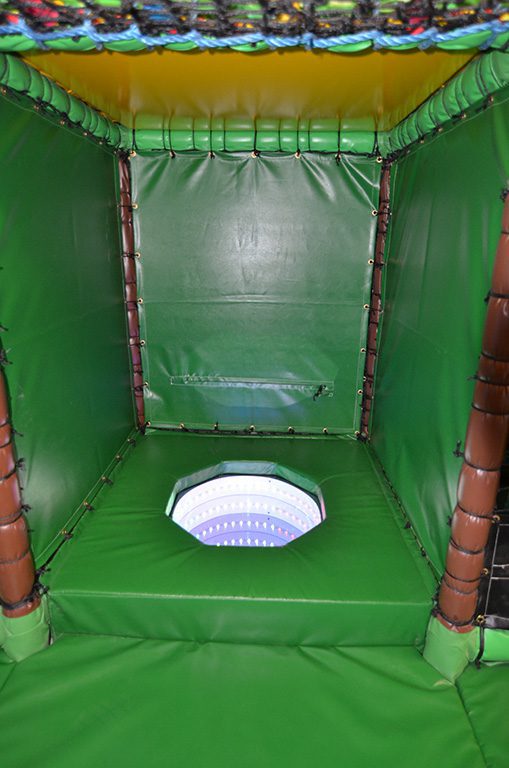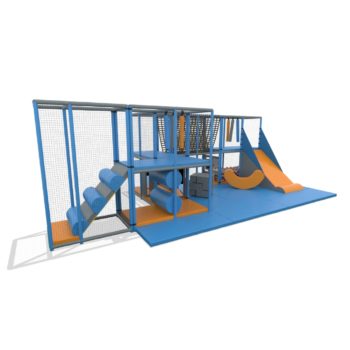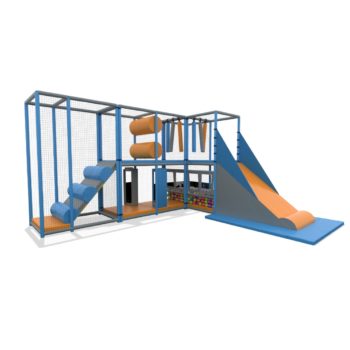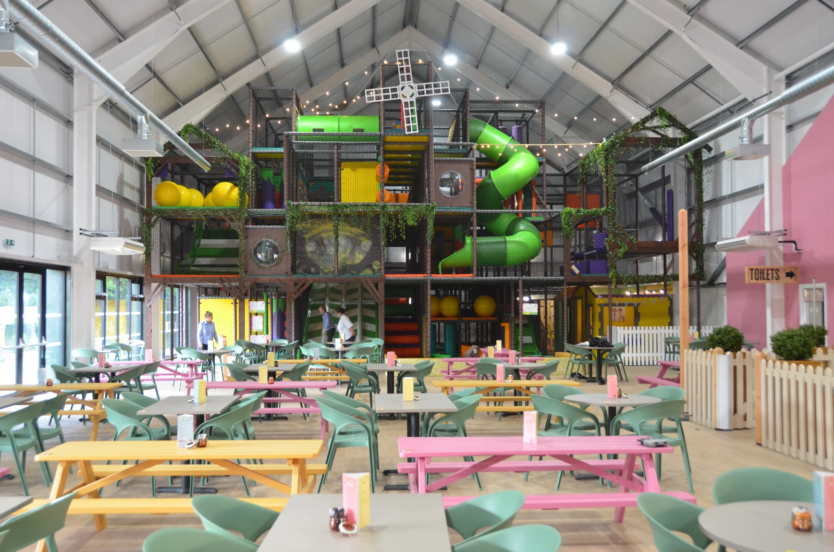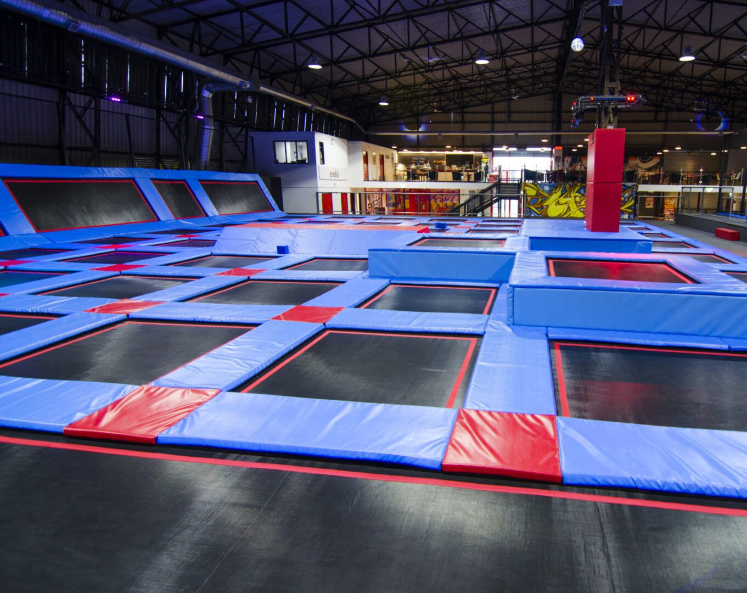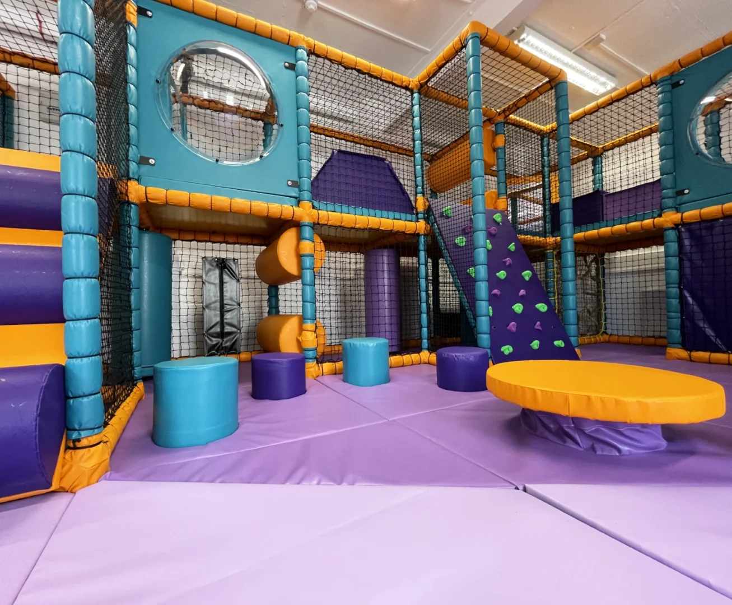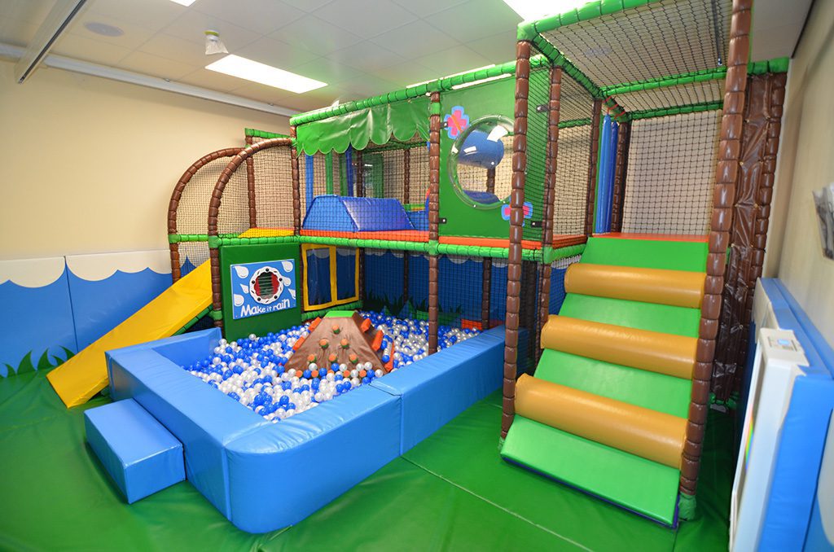Home / Case Studies / Springwell SEN School – Hartlepool
The outside-in soft play project
Springwell SEN school had an old and dilapidated softplay room already installed at their site in Hartlepool. The area was one of a few that were identified as in need of improvement throughout the school and school budget was assigned to the improvement works for each of these areas. Dean Henson, the head of development for the school contacted Play Creations for a bespoke softplay design and quote. We visited site to survey the space for the proposed new softplay room and to discuss a softplay design brief to work towards.
Soft Play and Sensory Room Design
Our in-house design team worked closely with the school, to ensurethe entire area was utilised with maximum play capacity and with themed aesthetics to reflect the schools’ desire for the feeling of an outdoor play space, brought inside. The school also wanted to incorporate some sensory cause and effect elements into the room, so we included tactile interactive panels as well as LED infinity mirror and Rhapsody panel for maximum effect. We also incorporated a large ball pool which had previously been very popular with students as well as hoist access to the top of the slide section. After a few minor tweaks, the design was signed off and we set to work on softplay production drawings and softplay manufacture.
Soft Play Manufacture and Installation
The area was designed with a U-shaped 2 level softplay frame. Softplay floor matting and padded wall boards were specified throughout, to maintain a completely safe space to play within. All wall boards had custom cloud and grass applique artwork applied, to further the sense of bringing the outdoors inside. The wall boards included the interactive games panels, sensory rhapsody panel and mirror panels. We also added a floor mounted LED Infinity mirror, which are a great sensory addition that sits well within any soft play area. In the surrounding area we filled the space with a number of interactive challenges and softplay shapes.
Are you looking to build a play area similar to Springwell SEN School?
Physical and Cognitive Play
The space was designed to incorporate the maximum play value for physical activity but with sensory and tactile elements included for some cognitive play as well. Within the frame there are all the usual fun features such as a twin bay rope bridge, Spiders web, Chicane Mirrors, Hanging Snakes and hump block. There is also a log ramp for access to the first floor and custom-made Slide block with safety side panels that fit perfectly with the rest of the system. The ball pool was enclosed with a retainer wall. These are secured to the floor to create a fixed containing wall that doubles as seating for the attendant teachers/supervisors.
Watch the Springwell SEN School project.
